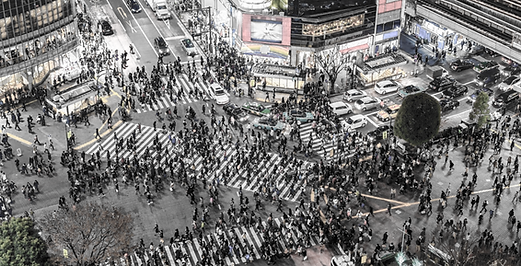SPÄCEFY
To enhance space utilization in small roomspace,
SPÄCEFY allows users to achieve
"One table. Two desks. Endless possibilities."


Research

Tiny Home, Big Challenge
Hong Kong ranks #1 globally in housing unaffordability
—home prices exceed 20× median income.
At 30, architect Aka bought a 15㎡ flat, but the real struggle is fitting six essential zones into a space smaller
than a parking spot. She gave up size for ownership and design freedom.
-100 Chinese Girls' Homes

Crowded cities often share several common traits:
1. limited land supply
2. a strong centripetal pull toward city centers
3. highly developed economies.
Despite their glamour, these cities face severe housing issues.
For example,
average living space per person is around 15–18㎡ in Hong Kong,
20–25㎡ in Singapore, 25–30㎡ in Tokyo and so on with the chart

Design Directions

Design EXPLORATION

Moodboard
In the end, I leaned toward a simple black-and-white color scheme as my final reference. This is because such color combinations are commonly seen in IKEA’s products. While wood tones are also popular, our target user group—residents of small apartments in densely populated cities—typically live in modern concrete buildings in youthful urban settings. Of course, there are exceptions like Tokyo, where traditional wood culture and frequent earthquakes play a role.
A minimalist design with black and white tones feels more neutral and adaptable to various home environments, making it more appealing to potential user groups.
Deisgn Ideations
Exploring the design ideations within complete abstraction and uncertainty, I experimented with various possibilities for furniture and compared different approaches for feasibility. Ultimately, I chose to address the problem through a vertical storage solution.



Features Focus
After confirming the design direction, the next stage focused on functional exploration. Enhancing the product’s competitiveness and safety became the features focus. Throughout this process, both form and function were continuously refined through iterations. Decisions between different approaches—such as choosing between a pegboard or a magnetic board—added a sense of drama to the design journey.
3D Modeling
The modeling was done using SolidWorks, with a focus on the product’s feasibility to bring the design closer to real-world application. By incorporating various mechanical structures and linkage mechanisms, the product was brought to life—because only when it truly moves can users feel the excitement and passion behind the design.

Final Studio
Features Design










Magnetic
storage board
A motor-driven gear
lifts the 2rd desktop
Lift-up after
Activate safety switch
Power outlet
with
wireless charging pad
Desk Bar
for
Muti-range illumination
Dimensional Drawing












